Discover the perfect blend of functionality and elegance with our Proposal Floor Sample Plan. Thoughtfully designed, it offers a seamless flow, spacious rooms, and modern amenities, creating an ideal living space for you and your loved ones. Experience the epitome of comfort and style.
Experience the future at our new project, spanning 55 Bighas 08 Biswas in Haripur, Kumarhatti, Solan. Our meticulously designed Site Contour Plan and Site Plan showcase the harmonious integration of natural landscapes, amenities, and infrastructure. Embrace a lifestyle of unparalleled beauty and convenience.
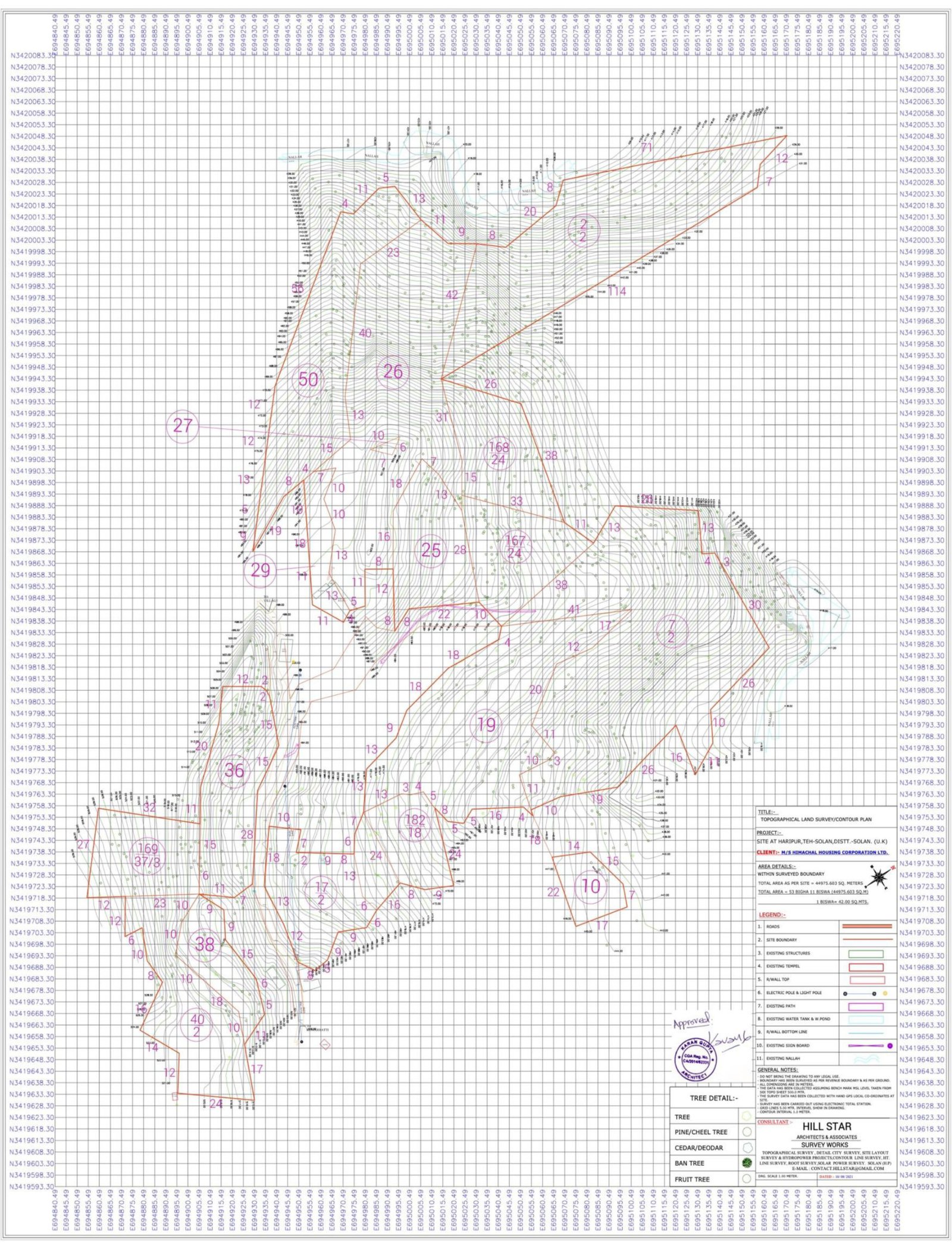
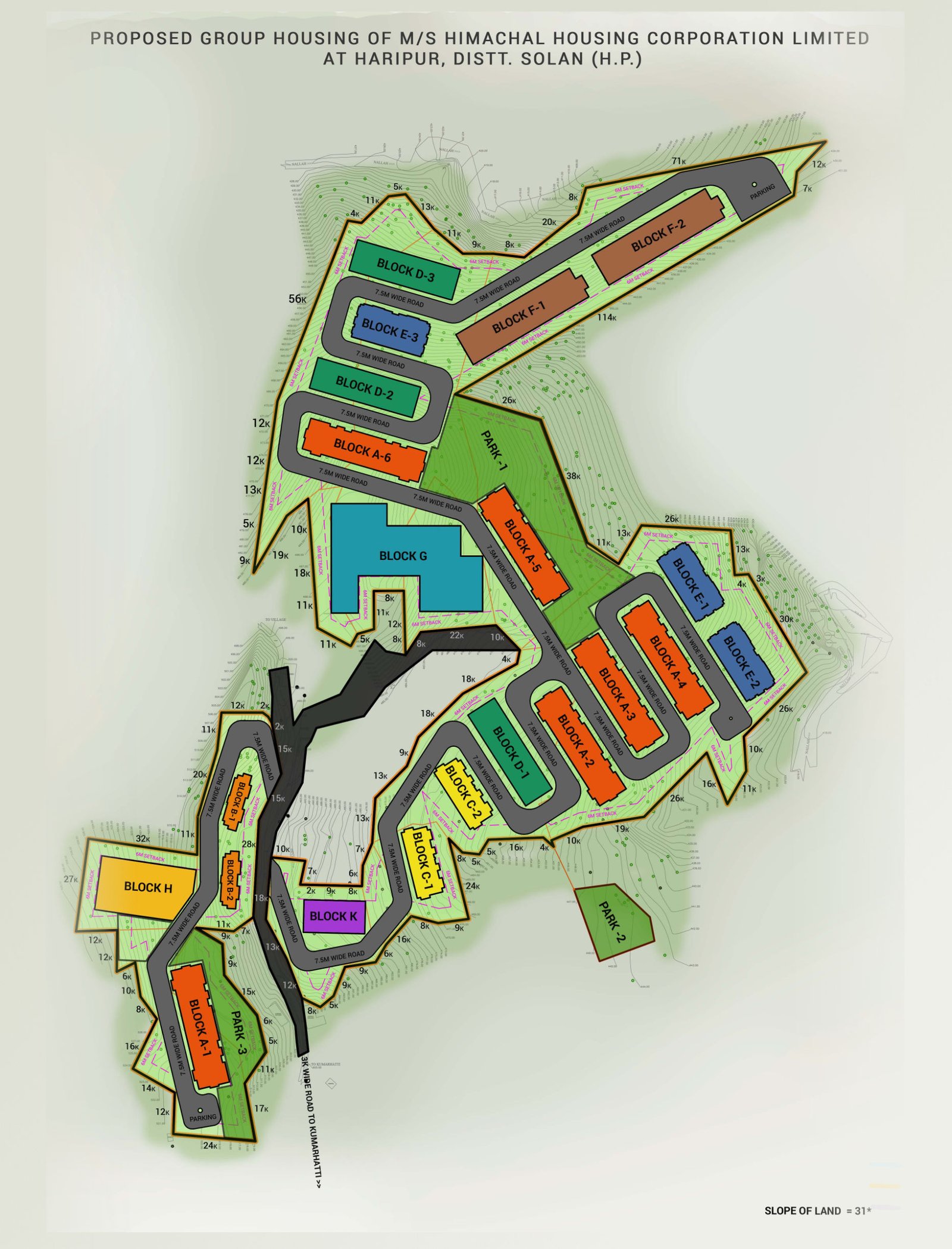

Iconic Landmarks Captured: Striking Images Showcasing Distinctive Features and Landmark Significance
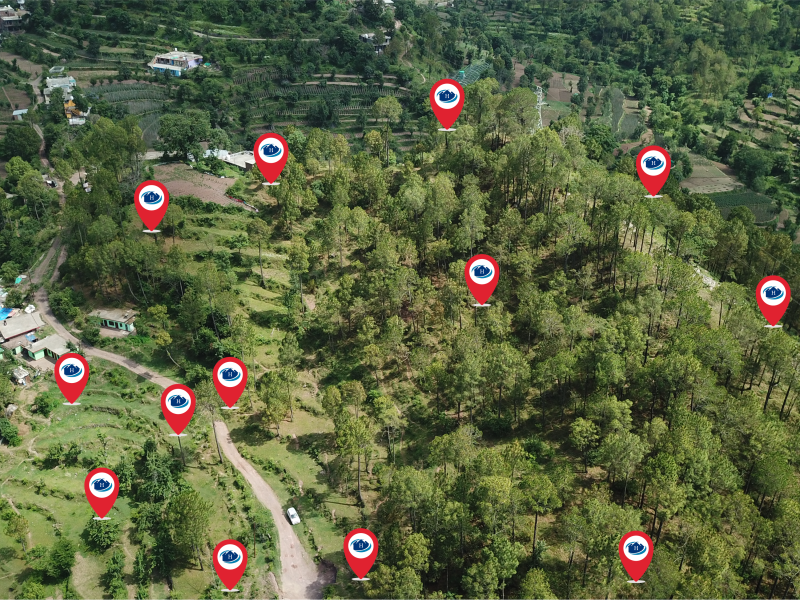
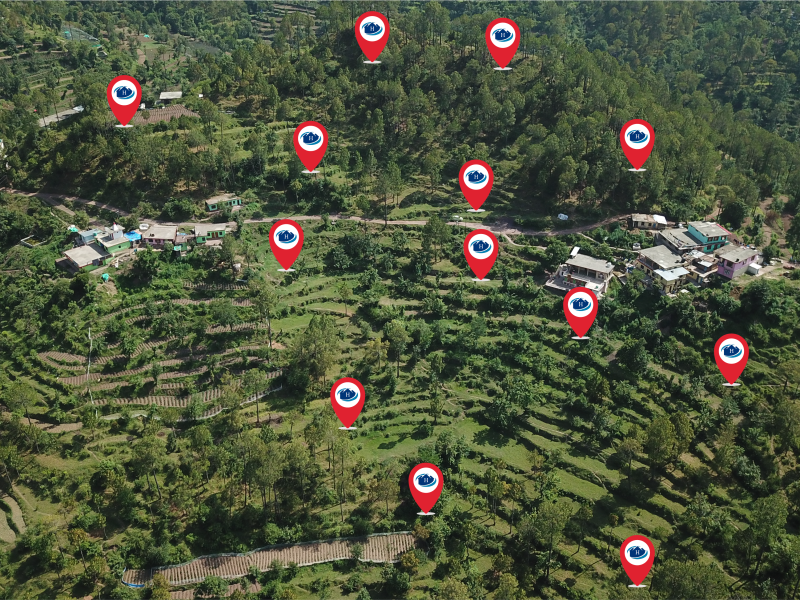
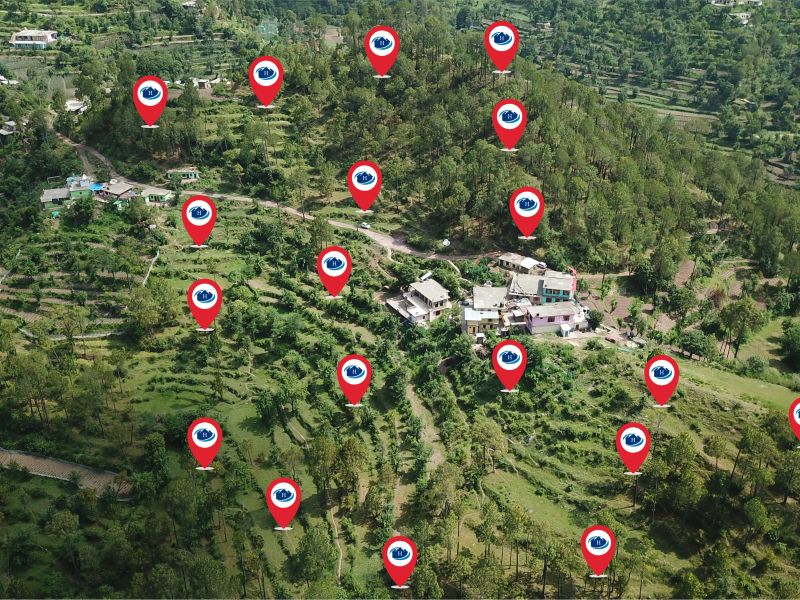
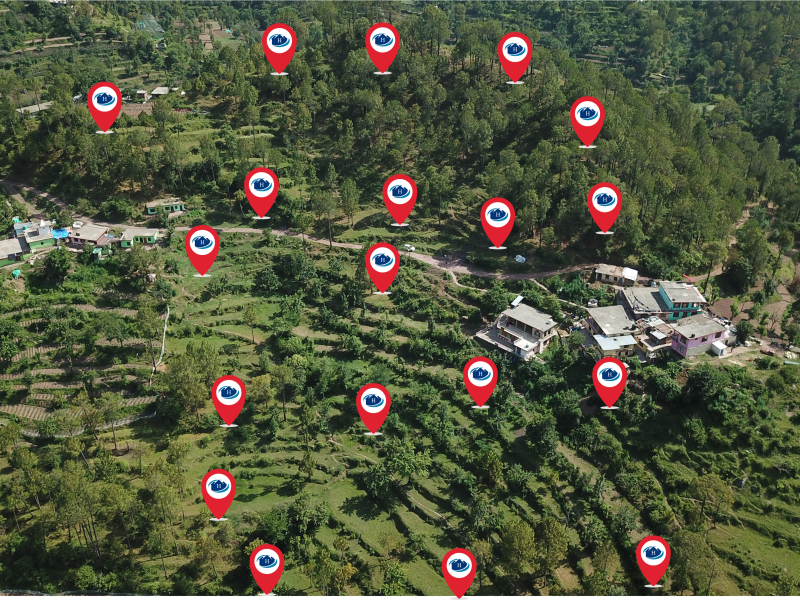
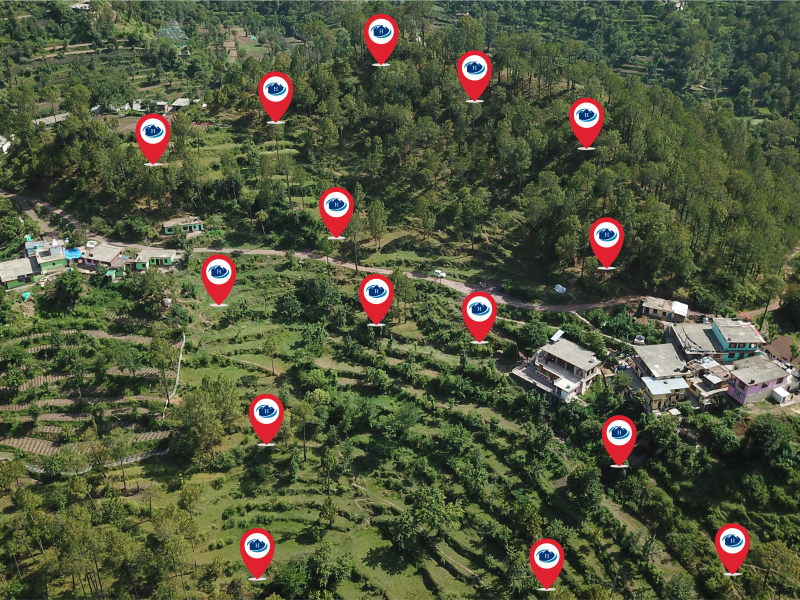
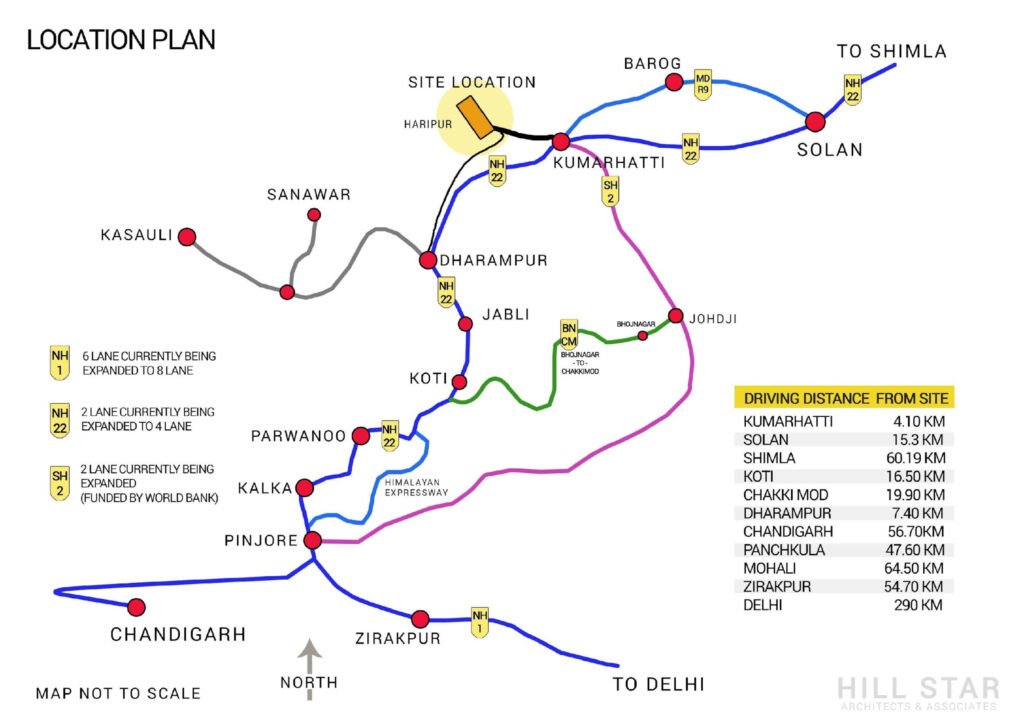

CLUB HOUSE
CUM CLUB HOUSE
STP & ELECTRICAL, D.G SET
PARKS
AND TRANSPORTATION
AREA UNDER SETBACKS ETC
Welcome to our meticulously planned project, sprawling across 55 Bigha 8 Biswa (46,536 sq. mt.). With a perfect balance of residential, commercial, public/semi-public, green areas, and transportation infrastructure, we ensure a harmonious living experience amidst lush parks, spacious apartments, convenient shops, and excellent amenities. Embrace a well-designed community where every aspect has been carefully considered.
= 55 BIGHA 8 BISWA = 46536 Sq. Mt
= (30%) = 13960.80 Sq. Mt
= (3%) = 1396.08 Sq. Mt
= (10%) = 4653.60 Sq. Mt
= (10%) = 4653.60 Sq. Mt.
= (32%) = 14891.52 Sq. Mt.
= 6980.40 Sq. Mt.
